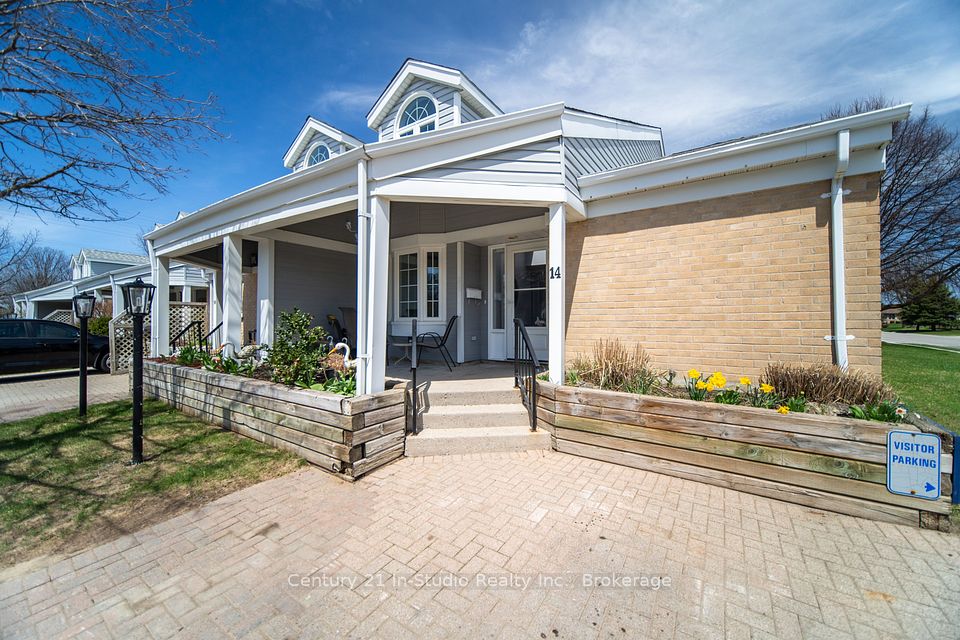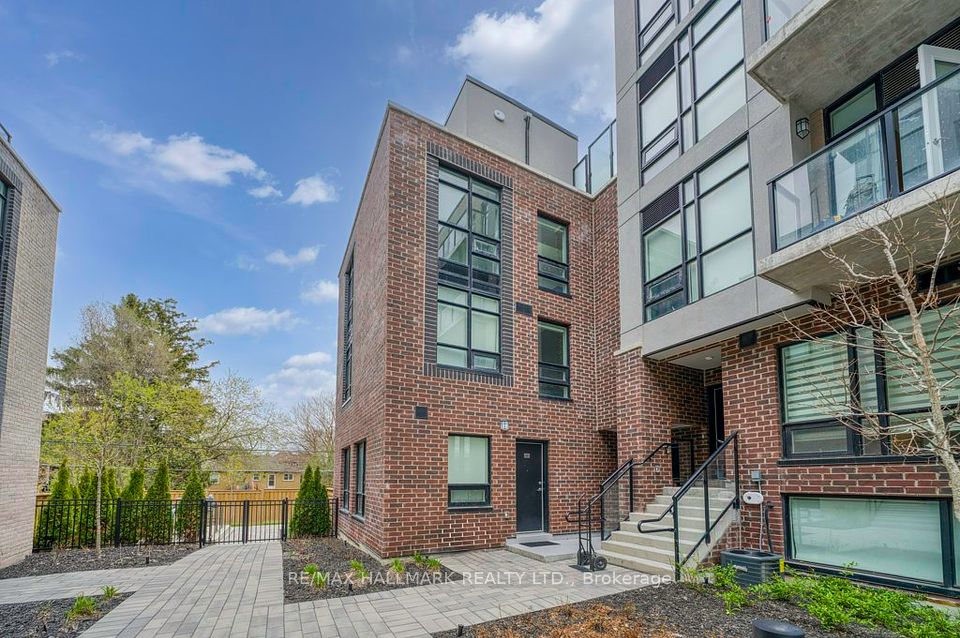$2,700
1055 Central Park Boulevard, Oshawa, ON L1G 7M4
Property Description
Property type
Condo Townhouse
Lot size
N/A
Style
2-Storey
Approx. Area
1000-1199 Sqft
Room Information
| Room Type | Dimension (length x width) | Features | Level |
|---|---|---|---|
| Living Room | 3.9 x 3.3 m | Combined w/Dining | Main |
| Dining Room | 3.3 x 2.7 m | Combined w/Living, W/O To Deck | Main |
| Kitchen | 5.49 x 2.42 m | Breakfast Bar | Main |
| Primary Bedroom | 3.6 x 3.48 m | Double Closet | Second |
About 1055 Central Park Boulevard
Well-Cared-For 3-Bedroom Condo Townhouse in Desirable Centennial Community! This bright and spacious 3-bedroom condo townhouse is located in the sought-after Centennial community - close to everything you need! The well-maintained kitchen features plenty of counter space, under-cabinet lighting, and a cozy breakfast area. The open-concept living and dining rooms offer laminate flooring and a walkout to a private deck and yard with no neighbours behind perfect for relaxing or entertaining. Upstairs, you'll find a large 3-piece bathroom and brand-new broadloom on the staircase and upper level. The finished basement adds extra living space, ideal for a rec room, office, or guest area. Includes two parking spots (one in the garage, one covered), plus visitor parking. Just minutes from transit, schools, shopping, Durham College, and Ontario Tech University.
Home Overview
Last updated
5 hours ago
Virtual tour
None
Basement information
Finished
Building size
--
Status
In-Active
Property sub type
Condo Townhouse
Maintenance fee
$N/A
Year built
--
Additional Details
Location

Angela Yang
Sales Representative, ANCHOR NEW HOMES INC.
Some information about this property - Central Park Boulevard

Book a Showing
Tour this home with Angela
I agree to receive marketing and customer service calls and text messages from Condomonk. Consent is not a condition of purchase. Msg/data rates may apply. Msg frequency varies. Reply STOP to unsubscribe. Privacy Policy & Terms of Service.












